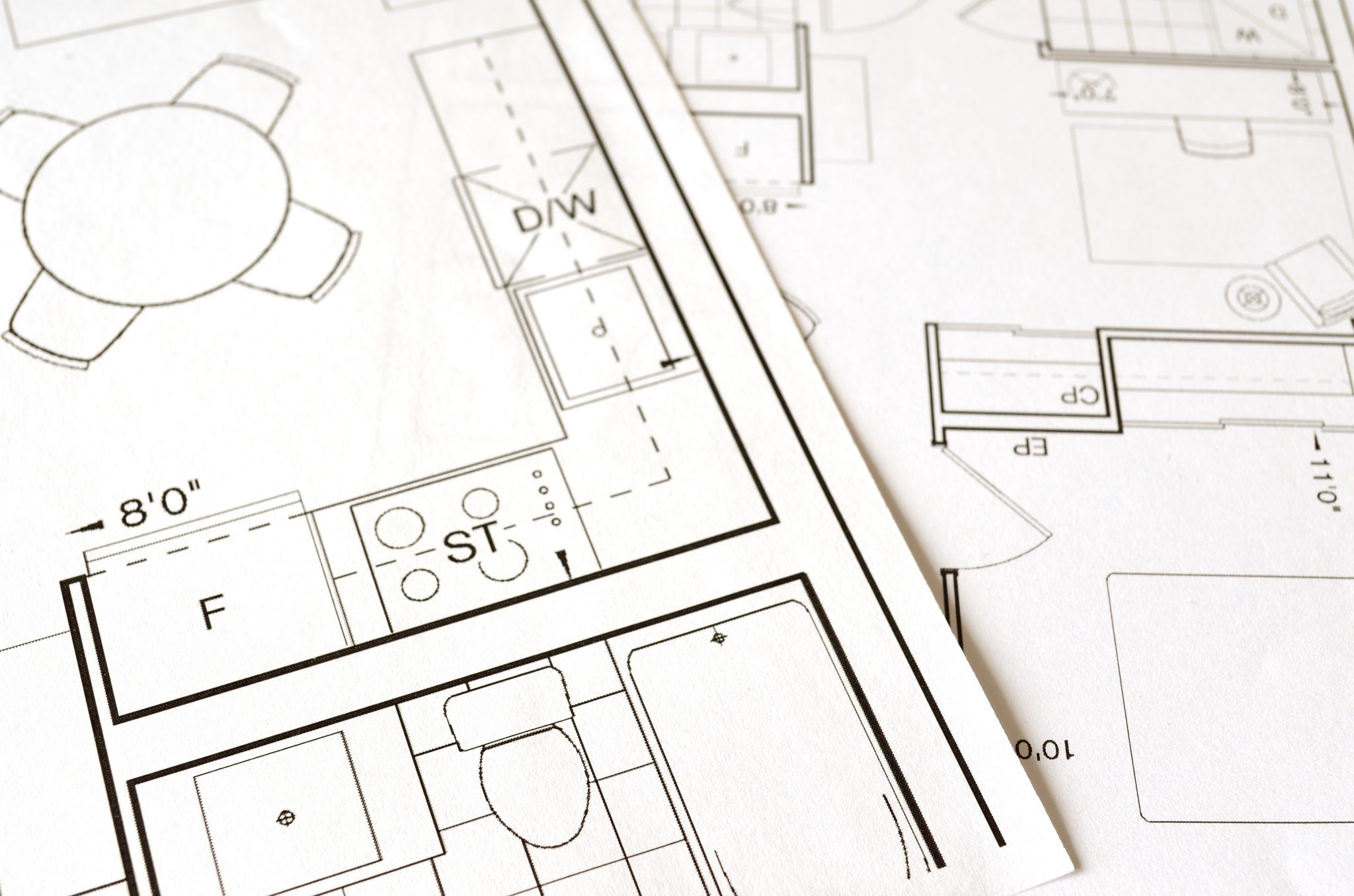Feng Shui and Floor Plans
Many different architectural styles can accommodate the incorporation of the principles of Feng Shui since they mainly focus on the layouts of the floor plan. In spite of the increased popularity that Feng Shui has gained in recent years, the original design techniques have been in existence for many years.
This ancient art focuses on the environment, including the floor plans of individual spaces. In the same way a doctor might read an x-ray to diagnose your body, a trained Feng Shui practitioner can read your floor plan and evaluate your entire property. This enables them to ‘diagnose’ many issues that may be currently happening in your life.
Feng Shui floor plans and their diagnosis are of service to people who are:
- Experiencing any number of life issues having a negative effect on their well-being.

- Choosing a new home to rent or buy.
- Construction on an already existing space.
- Developing spatial layouts for renovating or building a new home.
- Developers, architects and builders
6 Steps to Follow in the Development of Feng Shui Floor Plans
- Think about hiring a trained Feng Shui consultant to properly diagnose your individual space. Ask about their training and establish the form of Feng Shui that they practice. Remember, there are a number of different techniques of Feng Shui, and many have different results. Ask how long a consultant has been in practice, (the longer the better) and get references or look for testimonials of their work. Testimonials about how nice they were and how time spent with the consultant was so enjoyable are of no value. Get RESULTS of their work!
- Search for land that is rectangular shaped and level. Avoid nearby peaks and jagged rocks, however, gently elevated and rounded hillsides, waterfalls and gentle rivers are fine.
- Rectangular and square shapes are best, while very modern “angular designer” shapes pose many Feng Shui complications and are difficult to undo.
- Construct the building in a symmetrical shape plus avoid any angular protrusion, if possible.
- Ensure that the house’s front door does not open into the room directly. This will allow energy (chi) to escape.
Do not also align the front and back door together or align them with large windows. - Steer clear of floor to ceiling windows in the bedrooms as they allow a lot of chi to escape. In addition, dark narrow hallways, rooms arranged like mazes, steep stairways, triangular rooms or beamed ceilings are not considered good Feng Shui.
Using these tips will help keep the positive chi flowing in and around your home and workspace.
Yours in Good Feng Shui!
